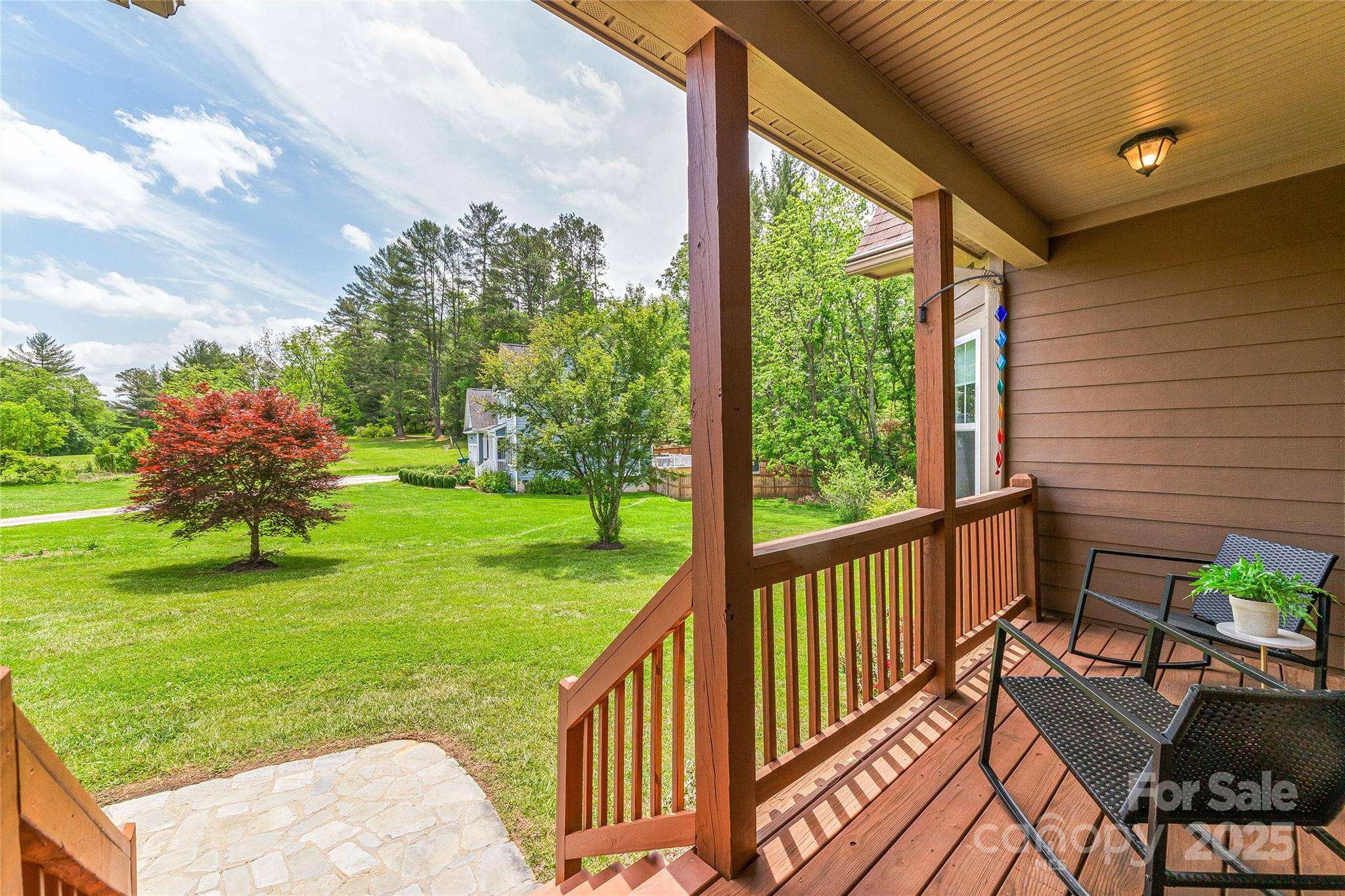3 Beds
2 Baths
1,699 SqFt
3 Beds
2 Baths
1,699 SqFt
Key Details
Property Type Single Family Home
Sub Type Single Family Residence
Listing Status Active
Purchase Type For Sale
Square Footage 1,699 sqft
Price per Sqft $367
Subdivision Bobcat Field
MLS Listing ID 4261320
Style Traditional
Bedrooms 3
Full Baths 2
Abv Grd Liv Area 1,699
Year Built 2009
Lot Size 0.750 Acres
Acres 0.75
Property Sub-Type Single Family Residence
Property Description
Location
State NC
County Buncombe
Zoning R-1
Rooms
Main Level Bedrooms 3
Main Level Primary Bedroom
Main Level Bathroom-Full
Main Level Bedroom(s)
Main Level Bathroom-Full
Main Level Living Room
Main Level Bedroom(s)
Main Level Kitchen
Main Level Study
Main Level Laundry
Main Level Workshop
Interior
Interior Features Breakfast Bar, Pantry, Split Bedroom
Heating Heat Pump, Humidity Control
Cooling Heat Pump
Fireplaces Type Gas Unvented, Living Room
Fireplace true
Appliance Dishwasher, Electric Oven, Electric Range, Electric Water Heater, Refrigerator
Laundry Inside, Laundry Room, Main Level, Sink
Exterior
Garage Spaces 3.0
View Mountain(s)
Roof Type Shingle
Street Surface Asphalt,Paved
Porch Covered, Front Porch, Rear Porch
Garage true
Building
Lot Description Cleared, Level, Wooded, Views
Dwelling Type Site Built
Foundation Crawl Space
Sewer Septic Installed
Water County Water
Architectural Style Traditional
Level or Stories One
Structure Type Fiber Cement
New Construction false
Schools
Elementary Schools Wd Williams
Middle Schools Charles D Owen
High Schools Charles D Owen
Others
Senior Community false
Restrictions Subdivision
Acceptable Financing Cash, Conventional
Listing Terms Cash, Conventional
Special Listing Condition None






