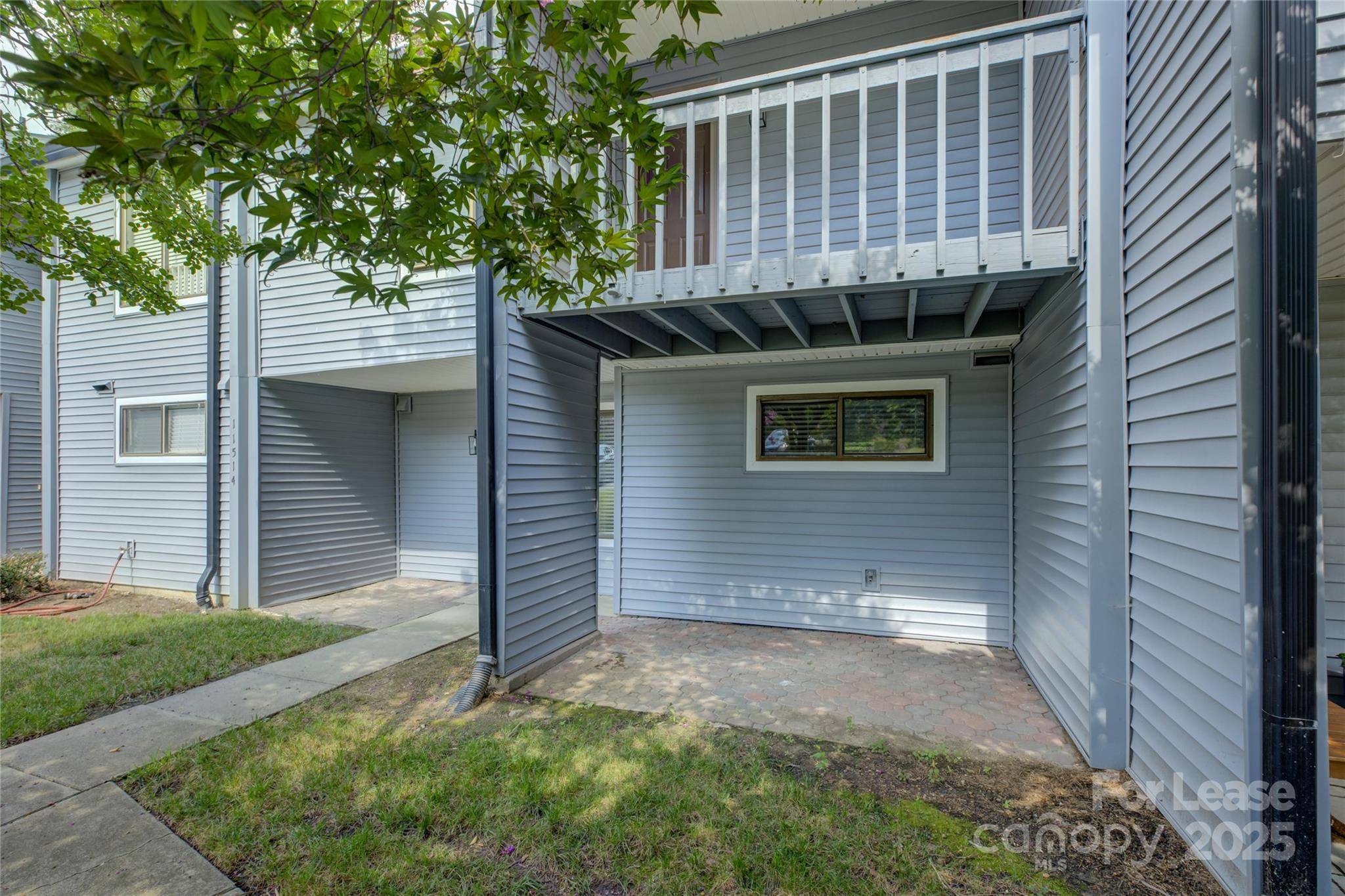3 Beds
4 Baths
1,900 SqFt
3 Beds
4 Baths
1,900 SqFt
Key Details
Property Type Townhouse
Sub Type Townhouse
Listing Status Active
Purchase Type For Rent
Square Footage 1,900 sqft
Subdivision Carmel Chace
MLS Listing ID 4277443
Style Traditional
Bedrooms 3
Full Baths 3
Half Baths 1
Abv Grd Liv Area 1,900
Year Built 1974
Property Sub-Type Townhouse
Property Description
Location
State NC
County Mecklenburg
Building/Complex Name Carmel Chace
Rooms
Basement Daylight, Finished, Walk-Out Access
Main Level Bathroom-Half
Main Level Dining Room
Main Level Kitchen
Main Level Laundry
Main Level Great Room-Two Story
Upper Level Primary Bedroom
Upper Level Bathroom-Full
Upper Level Bedroom(s)
Lower Level Bathroom-Full
Lower Level Bonus Room
Upper Level Bathroom-Full
Lower Level Bedroom(s)
Interior
Interior Features Cable Prewire, Pantry, Split Bedroom, Walk-In Closet(s)
Heating Forced Air, Natural Gas
Cooling Central Air
Flooring Vinyl
Furnishings Unfurnished
Fireplace false
Appliance Disposal, Electric Range, Microwave, Refrigerator
Laundry In Unit, Laundry Closet, Main Level
Exterior
Exterior Feature Lawn Maintenance, Other - See Remarks
Community Features Clubhouse, Outdoor Pool, Tennis Court(s)
Roof Type Shingle
Street Surface Paved
Porch Front Porch, Rear Porch, Terrace, Other - See Remarks
Garage false
Building
Lot Description Views, Wooded
Foundation Basement
Sewer Public Sewer
Water City
Architectural Style Traditional
Level or Stories Three
Schools
Elementary Schools Endhaven
Middle Schools Quail Hollow
High Schools Ballantyne Ridge
Others
Pets Allowed Conditional, Cats OK, Dogs OK
Senior Community false






