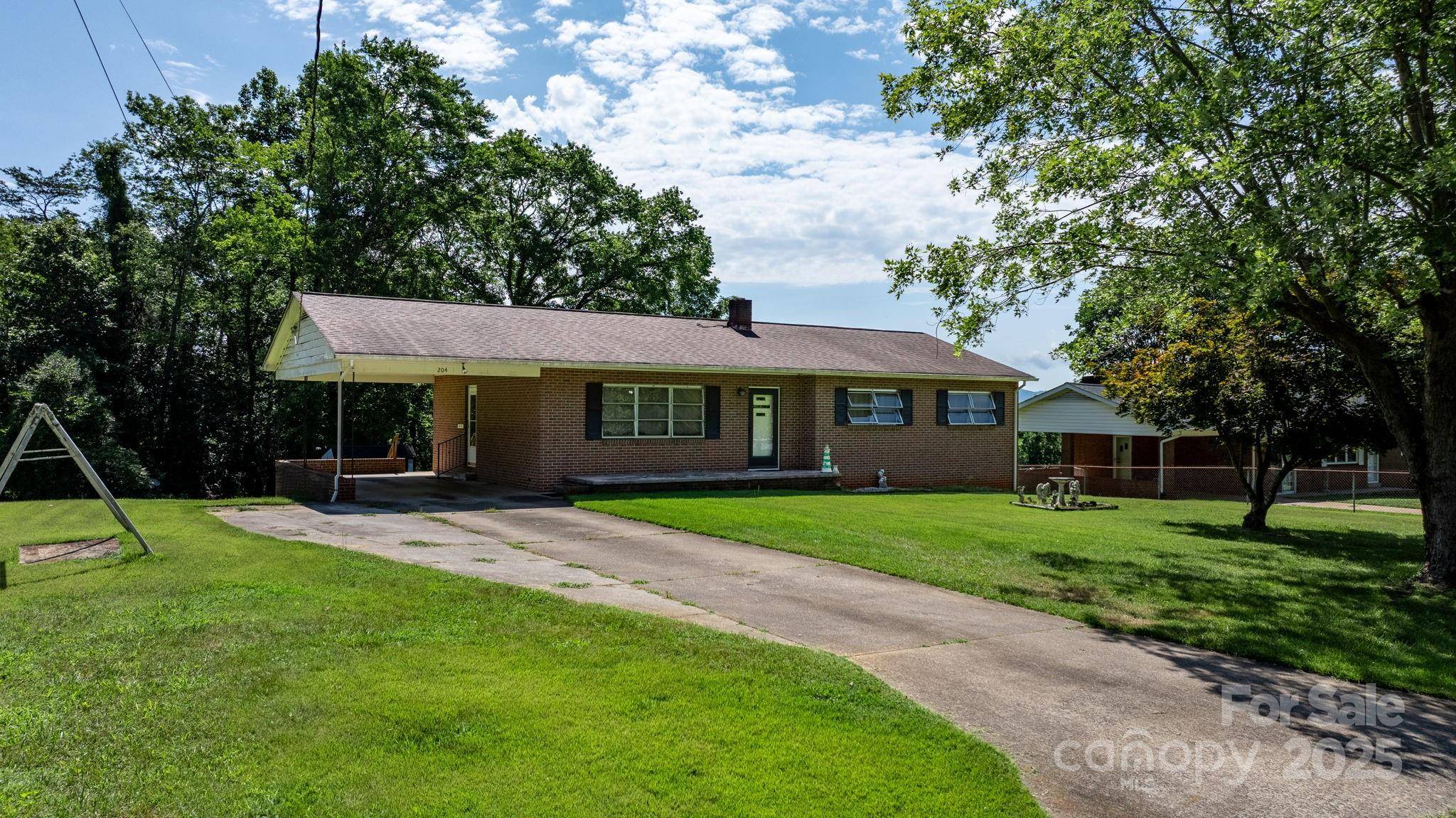3 Beds
2 Baths
1,400 SqFt
3 Beds
2 Baths
1,400 SqFt
Key Details
Property Type Single Family Home
Sub Type Single Family Residence
Listing Status Active
Purchase Type For Sale
Square Footage 1,400 sqft
Price per Sqft $185
MLS Listing ID 4280379
Bedrooms 3
Full Baths 2
Abv Grd Liv Area 1,400
Year Built 1965
Lot Size 0.850 Acres
Acres 0.85
Lot Dimensions 303x266x303x265
Property Sub-Type Single Family Residence
Property Description
Location
State NC
County Burke
Zoning Morganton
Rooms
Basement Basement Garage Door, Full, Interior Entry, Walk-Out Access
Main Level Bedrooms 3
Main Level Primary Bedroom
Interior
Heating Baseboard, Hot Water, Oil
Cooling Attic Fan, Ceiling Fan(s), Window Unit(s)
Flooring Carpet, Tile, Vinyl, Wood
Fireplace false
Appliance Electric Cooktop, Refrigerator, Wall Oven
Laundry In Basement
Exterior
Garage Spaces 1.0
Carport Spaces 1
Utilities Available Cable Available, Electricity Connected
View Long Range
Roof Type Shingle
Street Surface Concrete,Paved
Porch Front Porch
Garage true
Building
Lot Description Cleared, Sloped, Wooded
Dwelling Type Site Built
Foundation Basement
Sewer Public Sewer
Water City
Level or Stories One
Structure Type Brick Full
New Construction false
Schools
Elementary Schools Glen Alpine
Middle Schools Table Rock
High Schools Freedom
Others
Senior Community false
Special Listing Condition Estate






