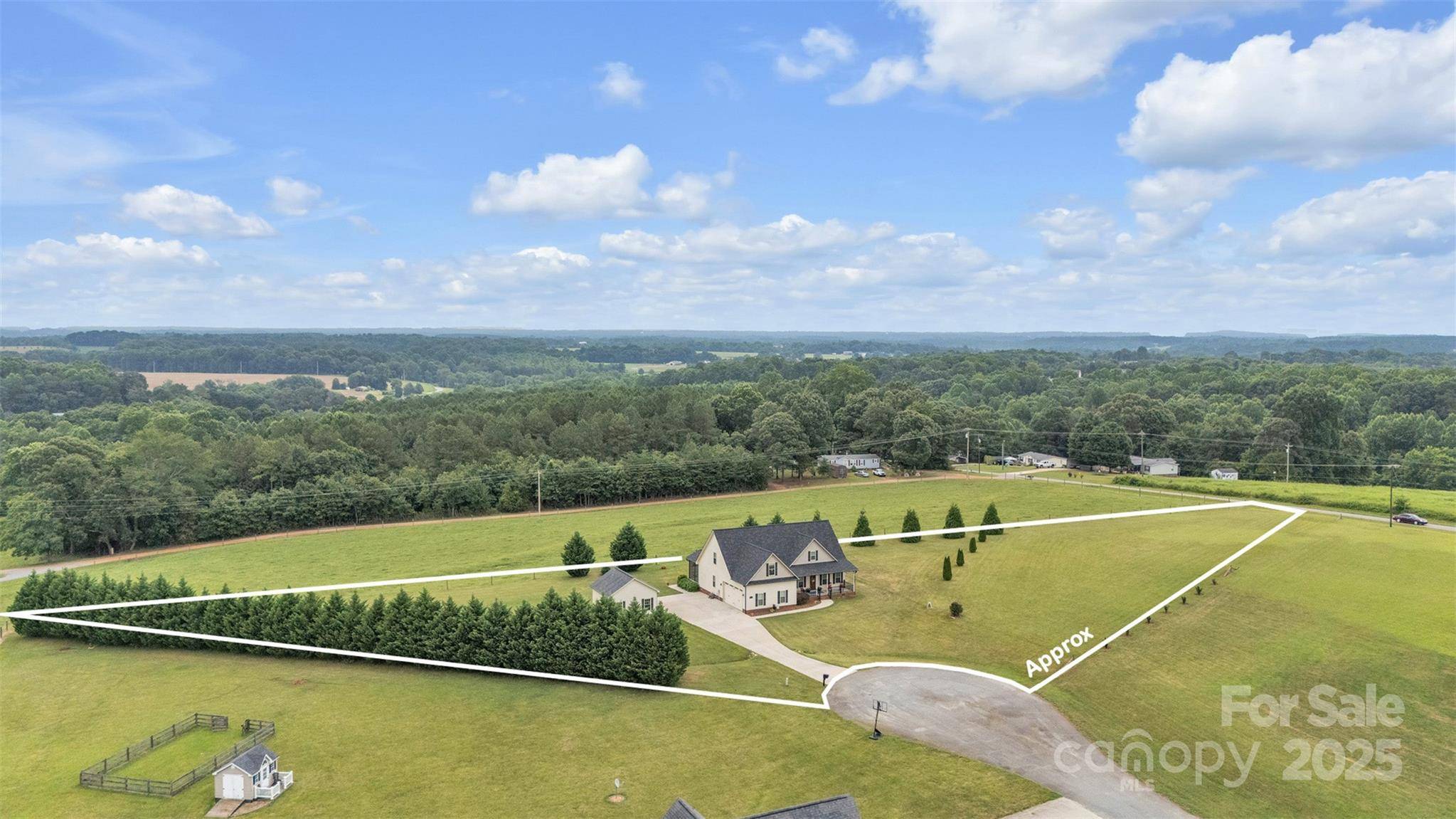3 Beds
3 Baths
3,003 SqFt
3 Beds
3 Baths
3,003 SqFt
Key Details
Property Type Single Family Home
Sub Type Single Family Residence
Listing Status Active
Purchase Type For Sale
Square Footage 3,003 sqft
Price per Sqft $226
Subdivision Reepsville Estates
MLS Listing ID 4281126
Bedrooms 3
Full Baths 2
Half Baths 1
Abv Grd Liv Area 3,003
Year Built 2013
Lot Size 1.860 Acres
Acres 1.86
Property Sub-Type Single Family Residence
Property Description
Two spacious upstairs bedrooms share a full bath — ideal for family, guests, or office space. Half-bath conveniently located on the main floor. Outside, the expansive lot offers lush privacy with room to garden, play, or expand — plus ample parking and outdoor storage potential.
Location
State NC
County Lincoln
Zoning R-S
Rooms
Main Level Bedrooms 1
Main Level Dining Room
Main Level Living Room
Main Level Kitchen
Main Level Bathroom-Half
Main Level Laundry
Main Level Primary Bedroom
Upper Level Bedroom(s)
Main Level Bathroom-Full
Upper Level Bathroom-Full
Upper Level Bed/Bonus
Interior
Heating Heat Pump
Cooling Central Air
Flooring Carpet, Tile, Wood
Fireplaces Type Living Room
Fireplace true
Appliance Dishwasher, Electric Range, Microwave
Laundry Main Level
Exterior
Garage Spaces 3.0
Street Surface Concrete,Paved
Garage true
Building
Dwelling Type Site Built
Foundation Crawl Space
Sewer Septic Installed
Water Well
Level or Stories Two
Structure Type Brick Partial,Vinyl
New Construction false
Schools
Elementary Schools Union
Middle Schools West Lincoln
High Schools West Lincoln
Others
Senior Community false
Acceptable Financing Cash, Conventional, VA Loan
Listing Terms Cash, Conventional, VA Loan
Special Listing Condition None






