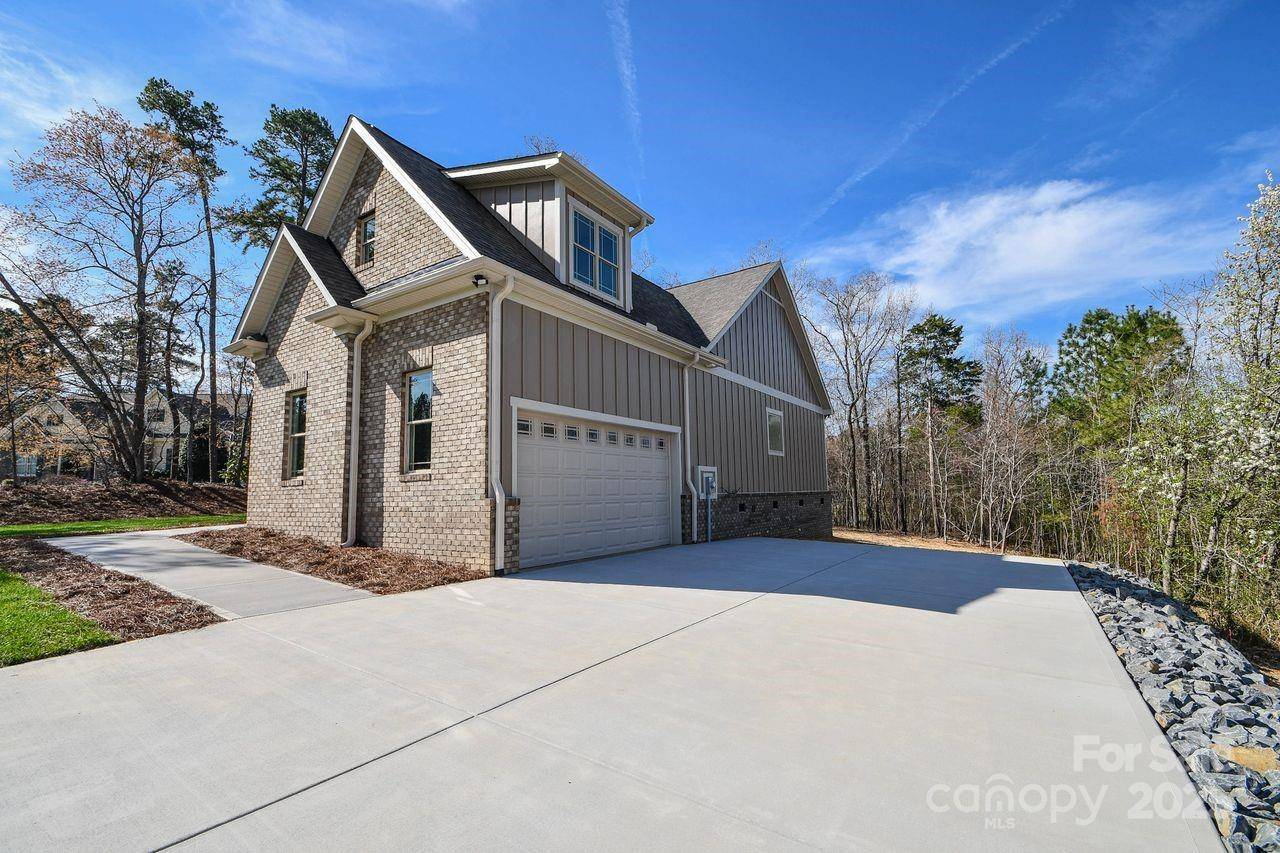3 Beds
3 Baths
2,624 SqFt
3 Beds
3 Baths
2,624 SqFt
Key Details
Property Type Single Family Home
Sub Type Single Family Residence
Listing Status Active
Purchase Type For Sale
Square Footage 2,624 sqft
Price per Sqft $200
Subdivision Hillside Village
MLS Listing ID 4280888
Bedrooms 3
Full Baths 2
Half Baths 1
Construction Status Completed
Abv Grd Liv Area 2,624
Year Built 2025
Lot Size 0.960 Acres
Acres 0.96
Property Sub-Type Single Family Residence
Property Description
Location
State NC
County Stanly
Zoning R-10
Rooms
Main Level Bedrooms 3
Main Level Living Room
Main Level Kitchen
Main Level Dining Room
Main Level Primary Bedroom
Main Level Bedroom(s)
Upper Level Bonus Room
Main Level Laundry
Main Level Bedroom(s)
Upper Level Flex Space
Interior
Heating Heat Pump
Cooling Central Air
Fireplace false
Appliance Dishwasher, Electric Range, Microwave
Laundry Main Level
Exterior
Garage Spaces 2.0
Utilities Available Electricity Connected
Street Surface Concrete,Paved
Porch Deck, Front Porch
Garage true
Building
Dwelling Type Site Built
Foundation Crawl Space
Builder Name JCS Builders, LLC
Sewer Public Sewer
Water City
Level or Stories One and One Half
Structure Type Brick Partial,Fiber Cement
New Construction true
Construction Status Completed
Schools
Elementary Schools Unspecified
Middle Schools Unspecified
High Schools Unspecified
Others
Senior Community false
Acceptable Financing Cash, Conventional, FHA, USDA Loan, VA Loan
Listing Terms Cash, Conventional, FHA, USDA Loan, VA Loan
Special Listing Condition None






