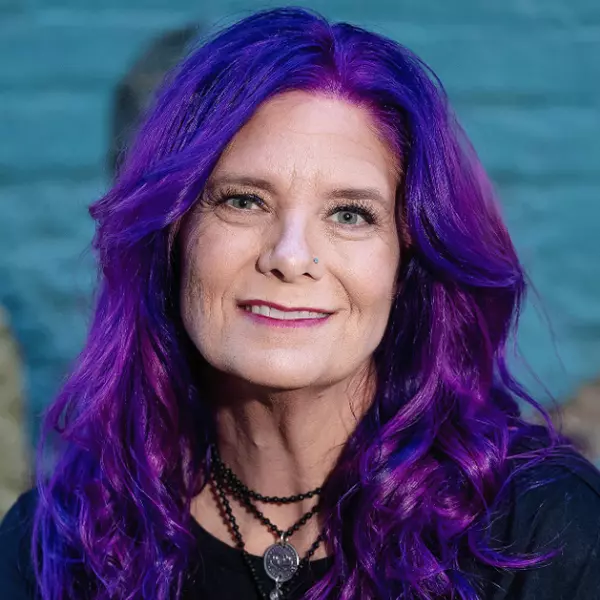$555,000
$550,000
0.9%For more information regarding the value of a property, please contact us for a free consultation.
4 Beds
4 Baths
2,319 SqFt
SOLD DATE : 06/30/2025
Key Details
Sold Price $555,000
Property Type Single Family Home
Sub Type Single Family Residence
Listing Status Sold
Purchase Type For Sale
Square Footage 2,319 sqft
Price per Sqft $239
Subdivision Monteith Park
MLS Listing ID 4258073
Sold Date 06/30/25
Bedrooms 4
Full Baths 3
Half Baths 1
HOA Fees $75/ann
HOA Y/N 1
Abv Grd Liv Area 2,319
Year Built 2006
Lot Size 4,791 Sqft
Acres 0.11
Property Sub-Type Single Family Residence
Property Description
Stunning Charleston style home with expansive double porches to catch those sunsets on a beautiful summer night! Your dual porches are perfect for rocking chairs and neighborly chats. :) Inside, you'll find elegant molding & trim work throughout, adding classic character to each room. The spacious & thoughtfully designed floor plan includes a 3rd floor retreat complete with a full bath—ideal for a guest suite, bonus room or home office, you name it! This home has a plethora of storage! Your primary suite has private access to your upstairs porch, what a perfect way to unwind after a long day! Step out back into your fully fenced backyard paradise! Custom landscaping & beautiful patio, this is a great spot to enjoy cookouts, gatherings or peaceful evenings under the stars. This home checks all the boxes: character, space & outdoor living. Monteith Park is minutes from highway access, restaurants, Lake Norman, shopping and more. Welcome Home!
Location
State NC
County Mecklenburg
Zoning NR
Interior
Heating Central, Heat Pump
Cooling Central Air
Fireplaces Type Gas Log, Gas Vented, Living Room
Fireplace true
Appliance Dishwasher, Disposal, Gas Cooktop, Microwave, Oven
Laundry Laundry Room, Upper Level
Exterior
Garage Spaces 2.0
Fence Back Yard, Full, Privacy
Community Features Clubhouse, Outdoor Pool, Playground, Recreation Area, Sidewalks, Street Lights, Walking Trails
Street Surface Concrete
Porch Covered, Front Porch, Patio, Porch
Garage true
Building
Lot Description Level
Foundation Crawl Space
Builder Name Saussy Burbank
Sewer Public Sewer
Water City
Level or Stories Three
Structure Type Fiber Cement
New Construction false
Schools
Elementary Schools Huntersville
Middle Schools Bailey
High Schools William Amos Hough
Others
HOA Name CSI Management
Senior Community false
Special Listing Condition None
Read Less Info
Want to know what your home might be worth? Contact us for a FREE valuation!

Our team is ready to help you sell your home for the highest possible price ASAP
© 2025 Listings courtesy of Canopy MLS as distributed by MLS GRID. All Rights Reserved.
Bought with Shannon Avason • Keller Williams Lake Norman






